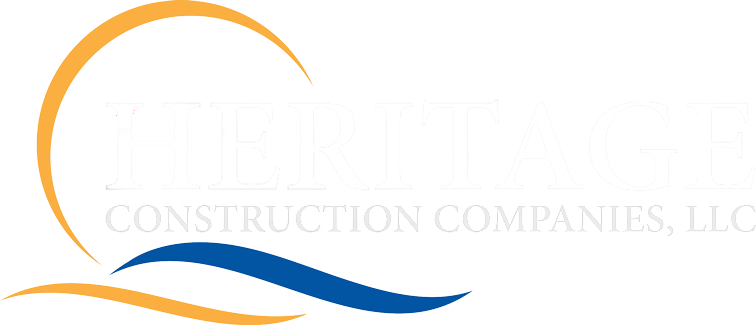Standard Iron
Location: Monticello, MN
Size: 17,000 SqFt
Type of Construction: Tenant Improvement/Build Out
PROJECT DETAILS:
With more space needed, Standard Iron contacted Heritage to build out their facility in the newly renovated 6th Street Station Building. Standard Iron moved into the largest space with a customized look for their business. Additional windows, cut through Fabcon panels, were added for warm, natural light. A new garage addition was included on the back side of the building with an outside patio area built above the garage using Wausau Tile, a specialty architectural paver. Stucco was added for increased visual appeal.
The interior holds office space, a conference room, a reception lobby and the fabrication area. Heritage worked closely with the owner to create a suspended ceiling cloud system with specialty metal grates to showcase Standard Iron’s capabilities. The media/conference room was designed to feature their expertise with a product line display integrated into the room.
