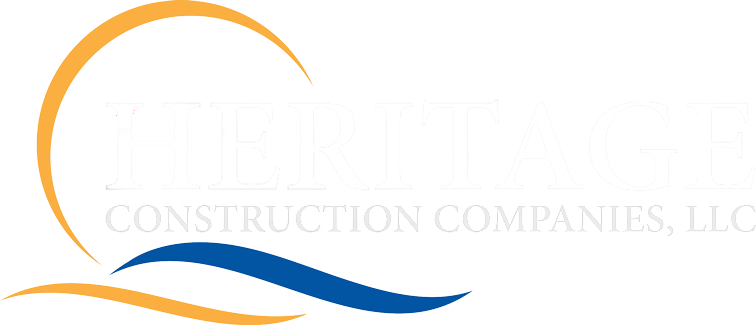Silver Lake Smiles
Location: New Brighton, MN
Size: 1,200 SqFt
Timeline: 6 weeks
PROJECT DETAILS:
Heritage Construction won the competitive bid selection process for the new dental office. Silver Lake Smiles felt that Heritage was the right builder to embrace and craft their vision of a truly unique dental clinic.
Heritage Construction worked closely with Silver Lake Smiles and Alchemy Architects to create a unique dental facility that features innovative materials, visual interest points and color for a calm and appealing atmosphere.
Silver Lake Smiles features the innovative use of materials throughout the clinic.
- Fiberglass sheets hung from the ceiling to diffuse light
- Stainless steel tool stations
- Customized Cabinetry
Increased visual appeal was added the facility in the lobby and operatory areas.
- Patient Visuals
- Exposed ceilings in operatory area
- Ceiling treatments with a system of paper scrolls
- Lights in fiberglass sheets to guide patients into operatory area
An environment was created that is calm and interesting for patients and staff.
- Color palette
- Drapes in various locations hiding offices and sterilization areas.
- Sound absorption
